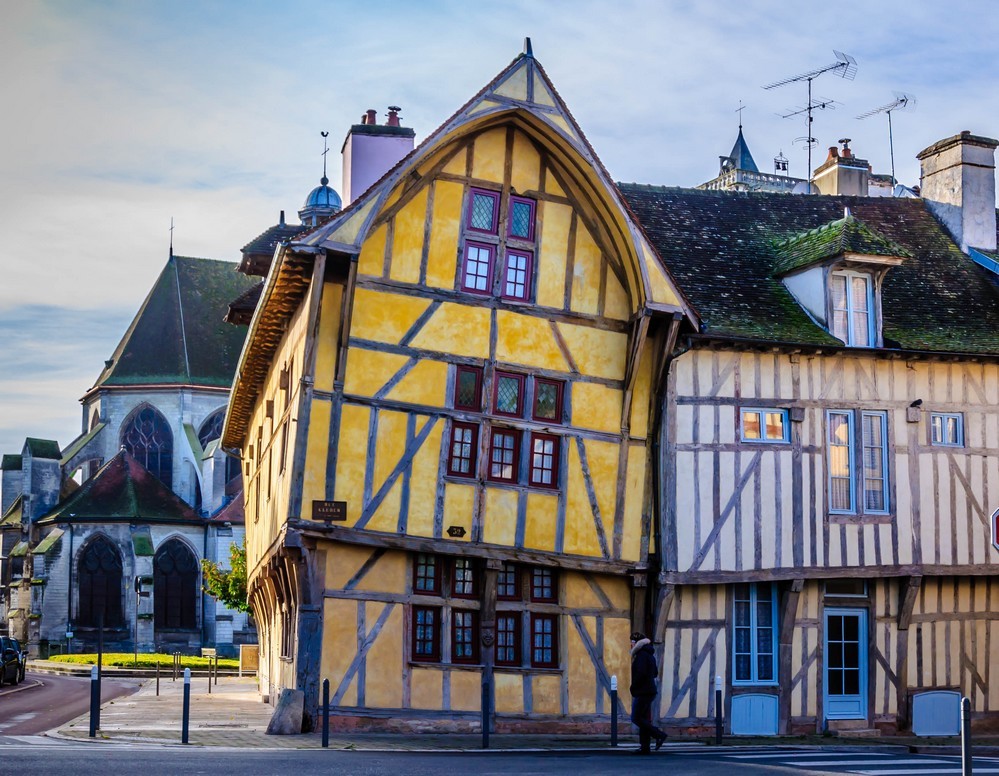Sólo en inglés
Troyes’ architectural heritage experienced something of a renaissance in the late 20th century, and the pace of work has quickened in the last 20 years. The process can be summarised through a handful of flagship projects, each marking a key milestone in the story of the city’s resurrection. Here, we tell the story of how the butterfly emerged from its cocoon.
Conservation area
The boundaries of the conservation area were drawn up in 1964 and extended in 1975. However, the conservation and enhancement plan (plan de sauvegarde et de mise en valeur, PSMV) was not approved and published until 2000! The PSMV sets out the planning, architecture and renovation rules that apply to buildings of archaeological, historical, architectural or urban interest.
Now, it covers the entire «champagne cork» area of the city (approximately 340 acres).
Not forgetting the Rue Turenne, the square outside the covered market and the cathedral, the Place de la Tour, and the area around the station.
The Maison du Boulanger
On the corner of Rue Paillot-de-Montabert and Rue Champeaux.
This building, so-named because it once housed a bakery, was the first timber-framed house to be restored by the city, back in 1963-64. The Champeaux district reflects the method used during the first restoration phase: exposed timber beams in their natural colour and without ornamentation.
The streets are uniform, with a succession of gabled façades and corbelled constructions ( jutting out from the façade).
The Maison de l’Orfèvre
On the corner of Rue Champeaux and Rue Paillot-de-Montabert.
This building, with its famous tower, was restored in 1969-1970.
The Maison des Chanoines
On the corner of Rue Emile-Zola and Rue Turenne.
This «displaced» building was entirely demolished and rebuilt in its current location. The house boasts a particularly curious feature introduced following the move: the front door is located on the first floor ! The restauration work was carried out in 1969.
Rue Pithou
This road, which leads directly to the market halls, became Troyes’ first pedestrianised street in 1975. The gradual pedestrianisation of the ancient streets in the heart of the city was a welcome accompaniment to the architectural heritage restoration programme.

Rue Passerat
The adjoining houses on this street were restored in 1978 using an innovative technique, combining timer frames and brick slabs.
The traditional packing material was wattle and daub – a mixture of straw and clay –towhich cowhair, horsehair or dung was added. One of the houses on Rue Passerat is notable for its façade covered with wooden tiles (shingles), which protect it from inclement weather.
Rue François-Gentil
This is the first example of a fully restored street. The work began in 1979. Since then, the street has become one of the most attractive in Troyes.
Cour du Mortier d’Or
This street was restored by the French Guild of Travelling Craftsmen between 1979 and 1981. This architectural jewel of the Renaissance in Troyes has now been returned to its former glory.
The Hôtel du Petit Louvre
Rue Linard-Gonthier.
In 1989, Troyes saw its first restoration project combining a timber-framed house with a modern extension. In this case, the extension was made of glass, serving as a mirror that reflects the beauty
of the older part of the building.
The Hôtel Le Champ des Oiseaux
Rue Linard-Gonthier.
In 1995, this luxury hotel became the first half-timbered house to apply a splash of colour to its timber frames. Traces of pigment were discovered on the wooden beams, beneath the render, indicating that wooden frames were painted in the Middle Ages.
The Hôtel Le Champ des Oiseaux’s twin sister, the Maison de Rhodes, was renovated at the same time, also with a splash of colour.
The restored houses are now adorned in ochre, green, blue and yellow.
The Maison du Dauphin
Rue Kléber.
This building was restored in 1997 and painted in a shimmering yellow tone. It is testament to what
Troyes must have been like in the 15th century, since it is located in a section of the city that was spared by the great fire of 1524.
It is also interesting to note that the building has a rickety appearance, like many other Troyen houses, serving as a reminder that wood is a material that warps over time!
Monoprix
Rue Émile-Zola.
In 1998, the hideous metal cladding that covered the city’s largest gabled façade was removed, and this jewel of Troyen architecture was fully restored.
The former Prisunic store has become the centrepiece of Rue Emile-Zola, surrounded by a double row of corbelled houses.
Rue Kléber
Between 1998 and 2000, three 15th and 16th century houses were restored by a pair of local carpenters, using traditional methods.
This was the first restoration project in Troyes in which new decorative motifs were applied to the renders. In this case, the motifs in question were rinceau (volute) designs and stylised flowers. In fact, the façades of Troyen buildings often featured an array of decorative ornaments, such as statues of saints, gargoyles, emblems, coats of arms, inscriptions…
Rue Pierre-Simart
Saint-Nizier district.
This restoration project involved the demolition and reconstruction of a block of medieval-style houses. It also included the addition of a modern, wooden-construction house (in 1996), symbolising the fact that wood is a timeless material, that styles change over time, and that Troyes is a living city, not a museum.





